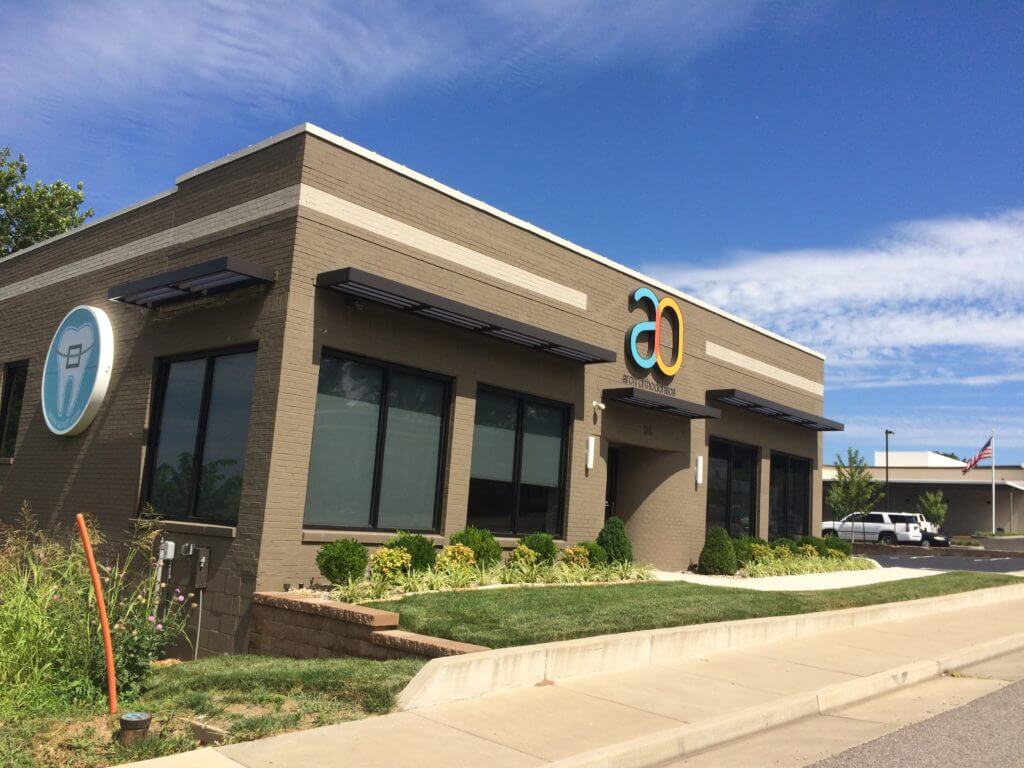Creating Modern Offices
Dental Office Builds. Medical Office Builds. Veterinarian Office Builds. Solo and Group Practices.
We specialize in building new offices or improving existing spaces. After being in the construction business for over 90 years, we understand the importance of the budget and bottom line. That’s why we keep the lines of communication open and collaborate with our clients throughout every stage of the construction process. Furthermore, we know the high health and safety standards that offices in these industries must meet.
No matter your practice specialty, our team has the necessary knowledge and the highest level of expertise to handle projects of any size:
- Ground up construction
- Build-outs
- Renovations
- Office improvements
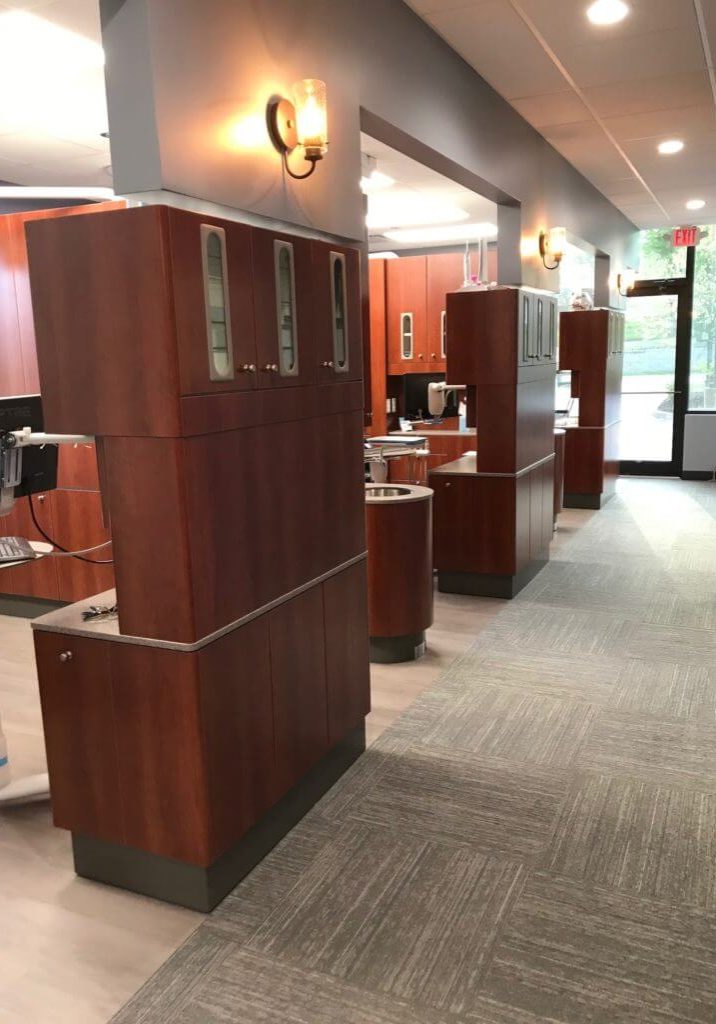
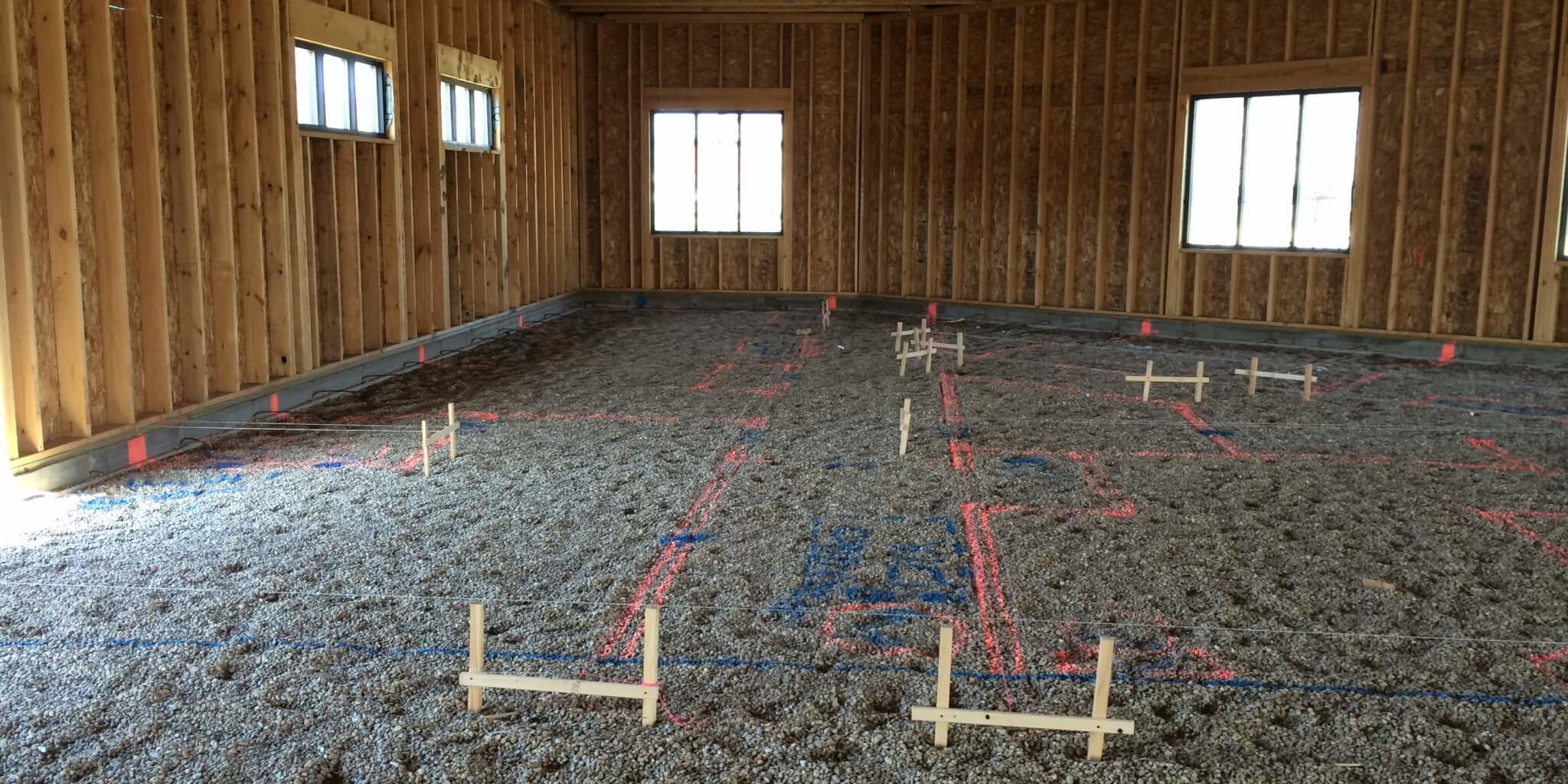
Planning
We listen to your ideas and get to know your vision. Then, our expert team plans for all the project variables. This up-front planning helps control costs and keeps projects on budget.
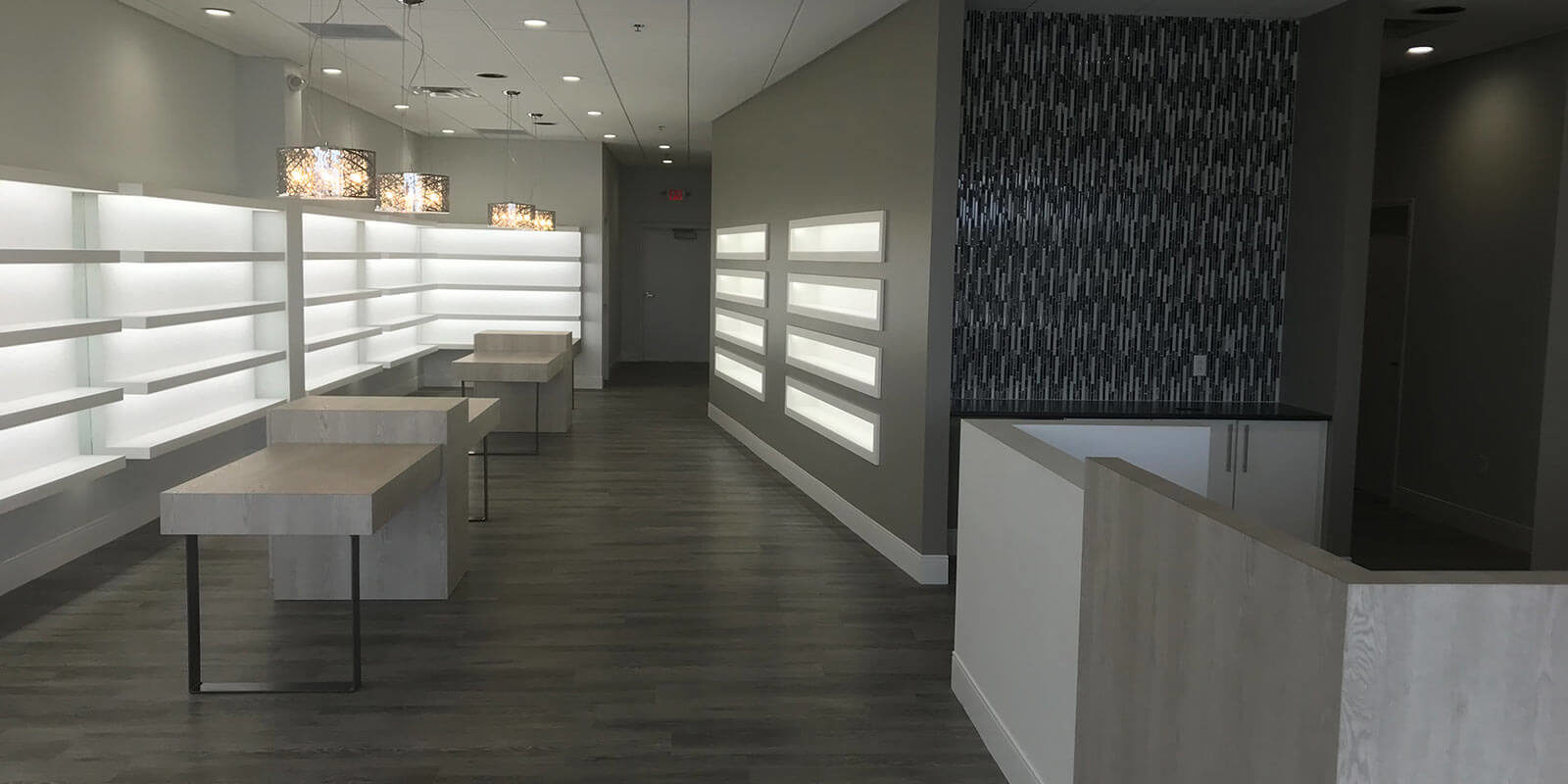
Designing
No matter the size of your project, we give you a customized solution built to your specific goals. Furthermore, our architectural engineering gives a design strategy for efficiency, practicality, and aesthetics.
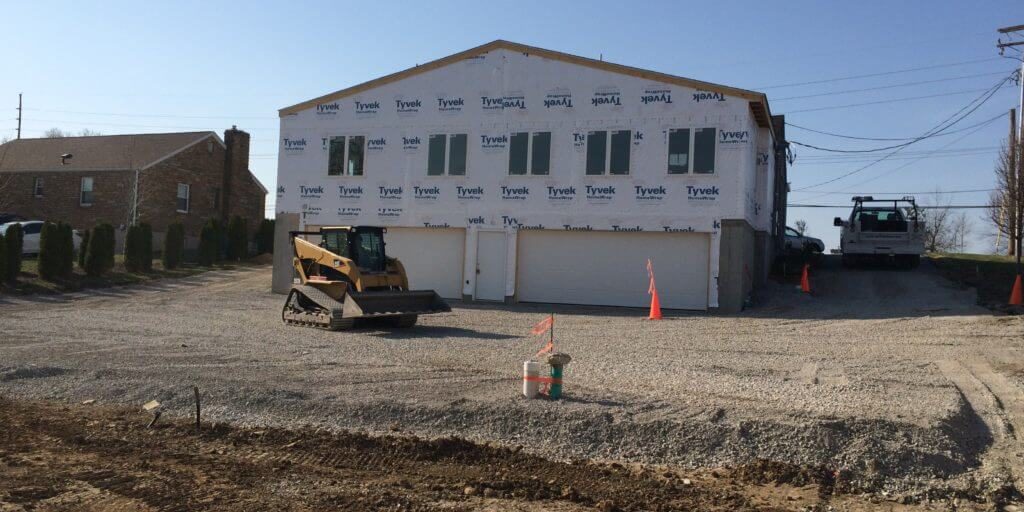
Building
From the exterior to the interior and from the foundation to the roof, our team of construction experts builds your office to specification. Also, we believe it’s vital to design and build space that can grow with your practice.
Why Choose Steffel & Sons
When you decide to build a new office or make improvements to an existing space, you are making an investment in your business. Additionally, we know that the look and feel of your finished office, as well as the quality of the construction, are all important factors for you. When you pick Steffel & Sons, you are choosing a team of experienced professionals who are committed to making sure that your project is done right, on time, and within budget.
Our process is truly turnkey. We handle every stage of the build process and keep you updated throughout each step. Furthermore, we keep the communication lines open, so we are sure to understand and meet your needs. With our proactive approach, you can rest assured that we will take care of every detail of your project.

